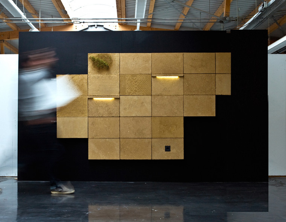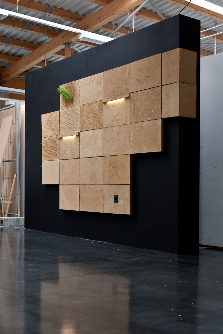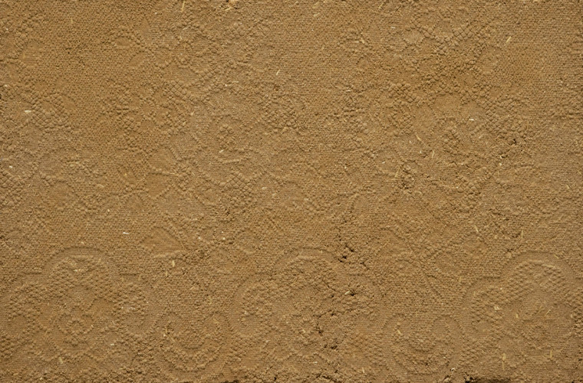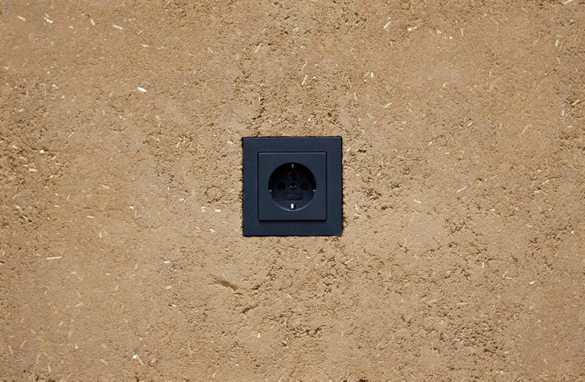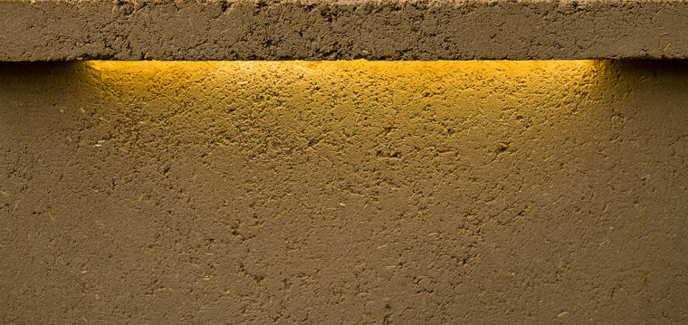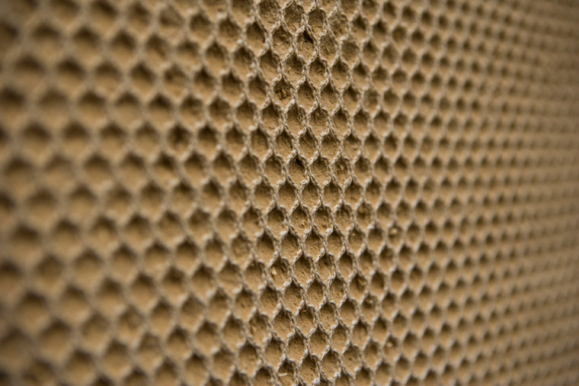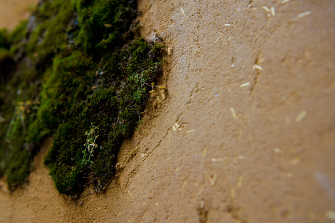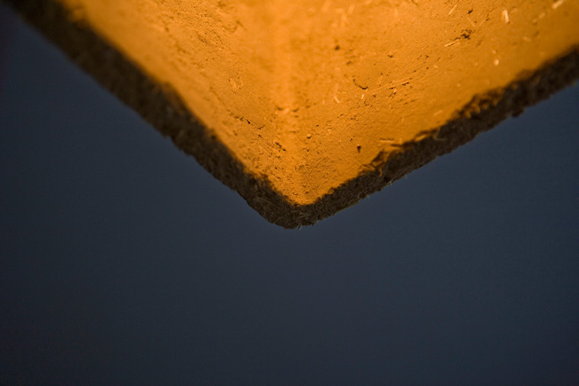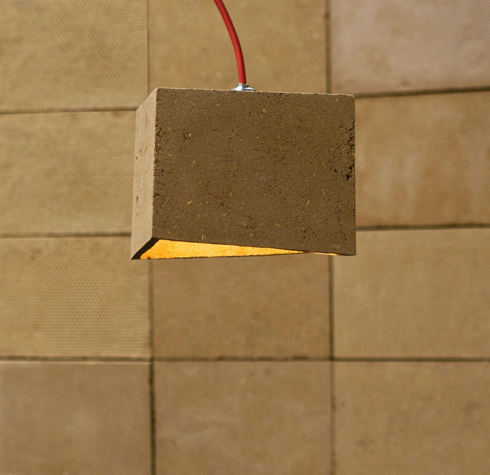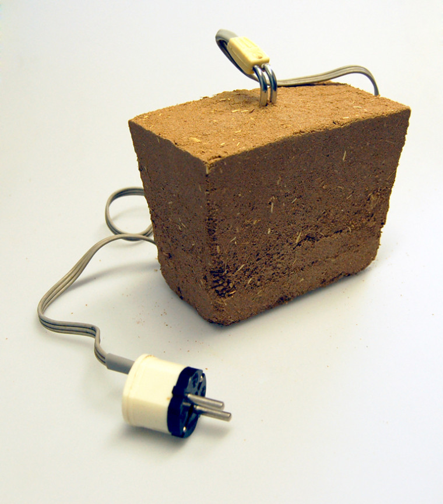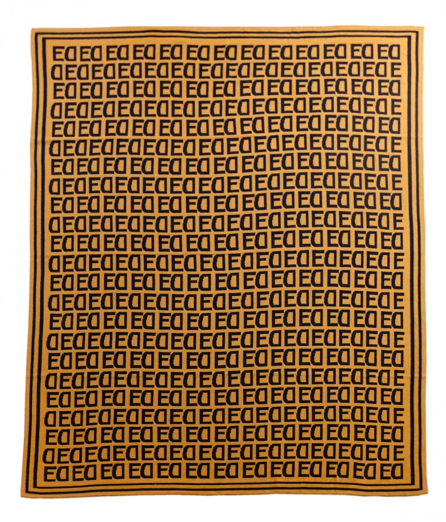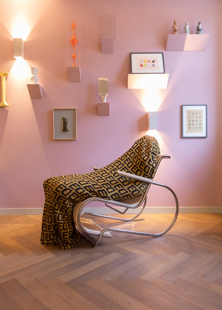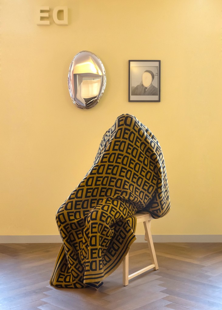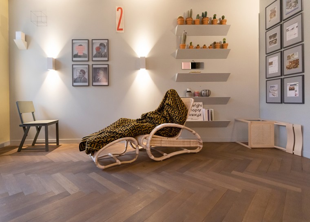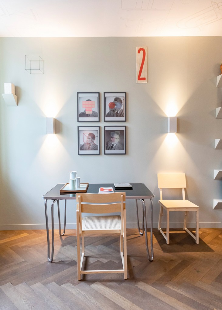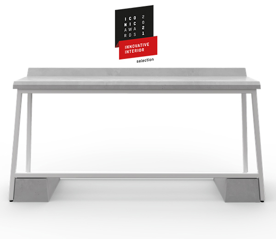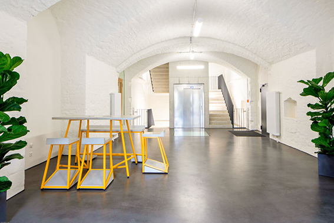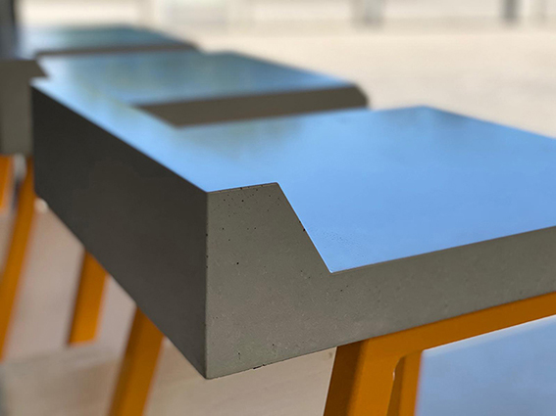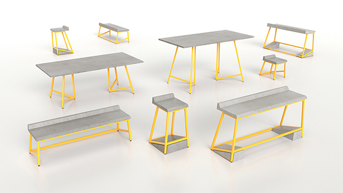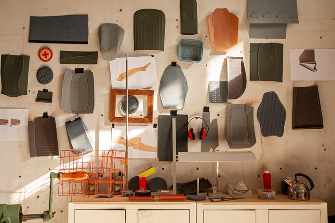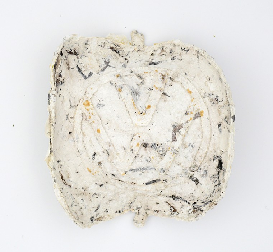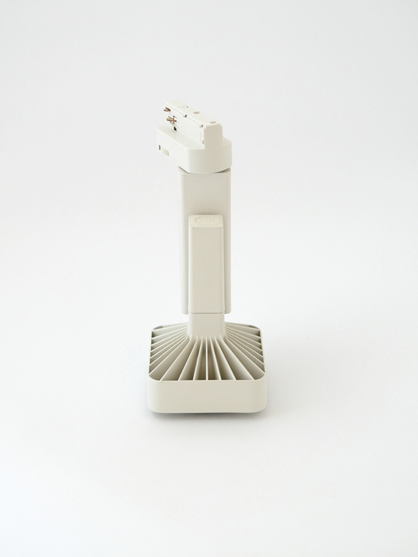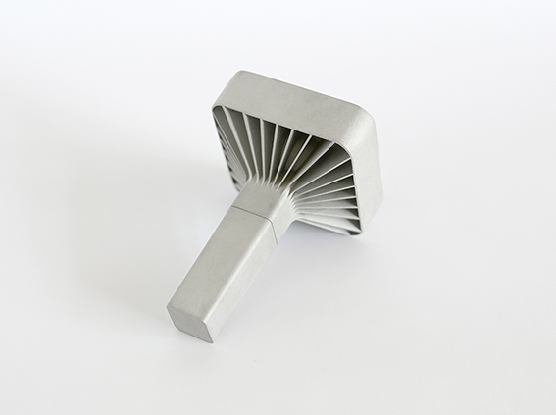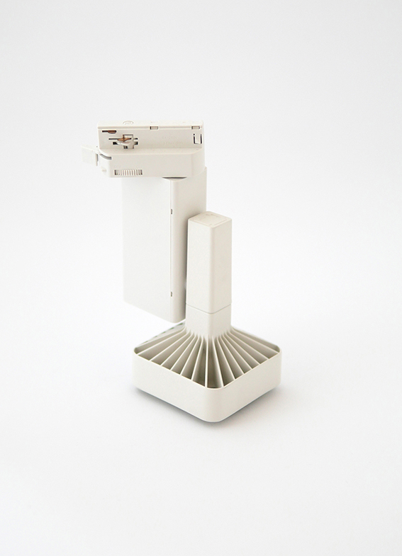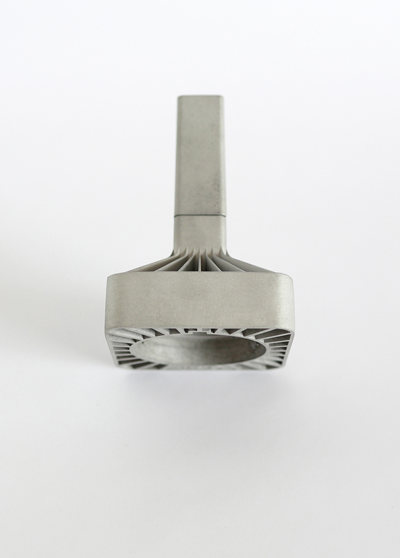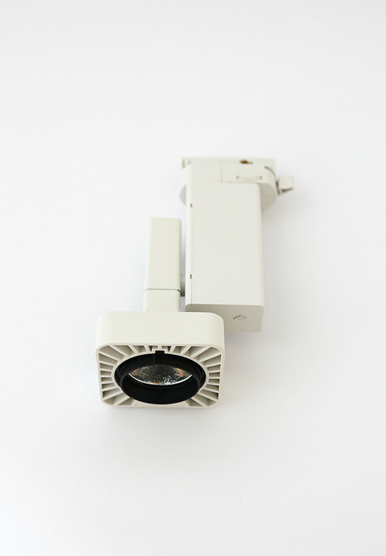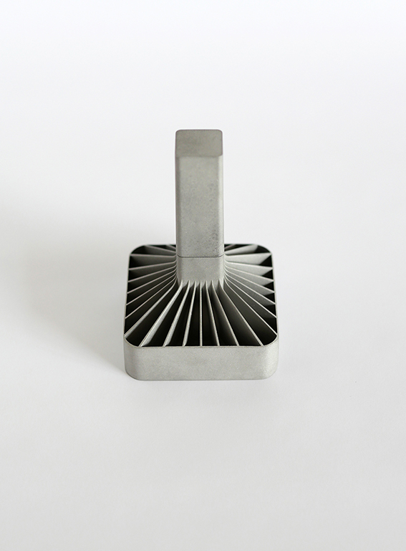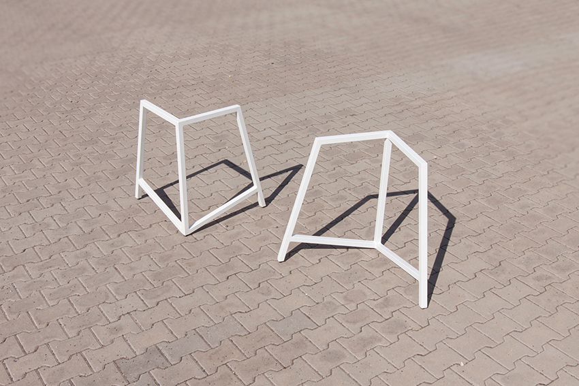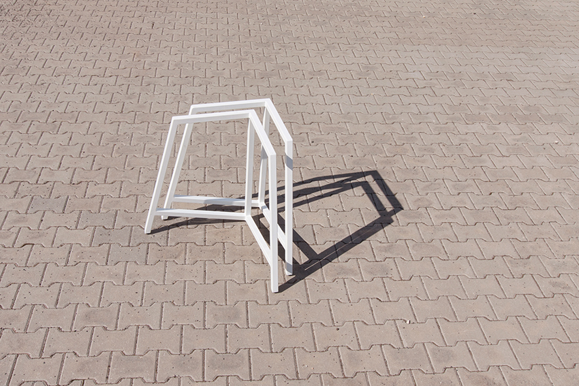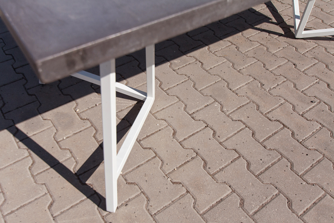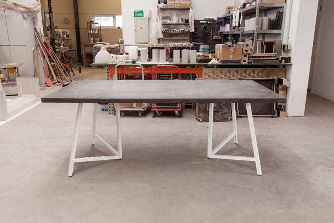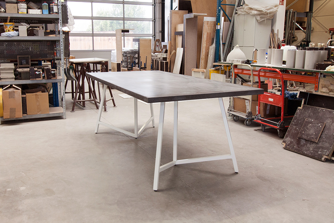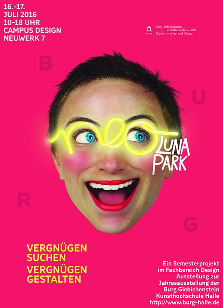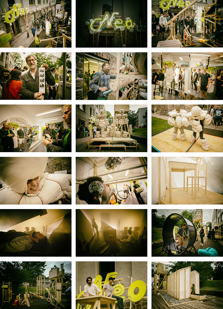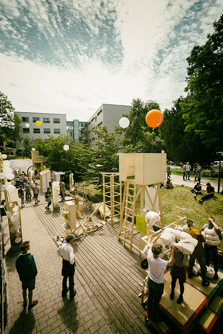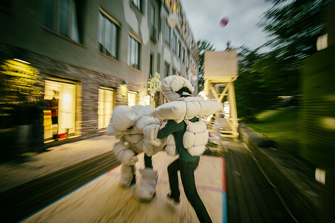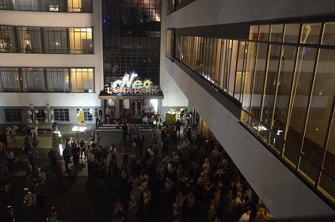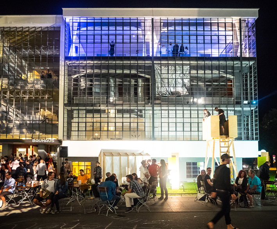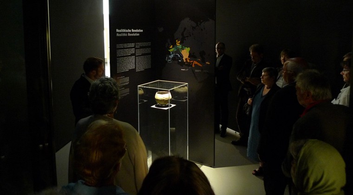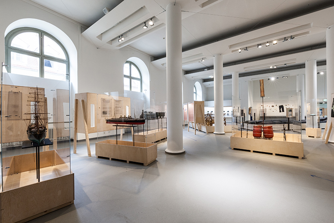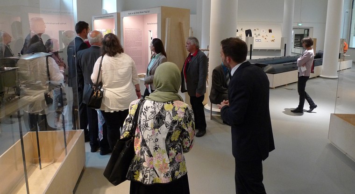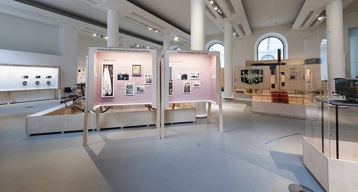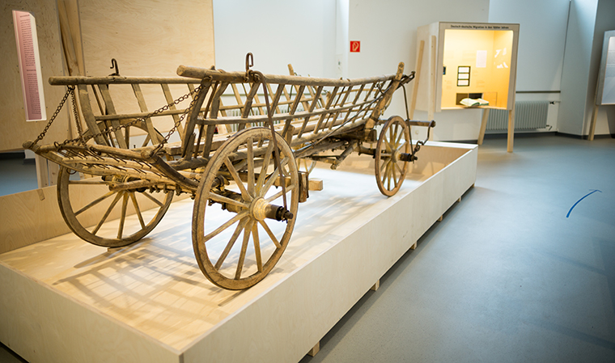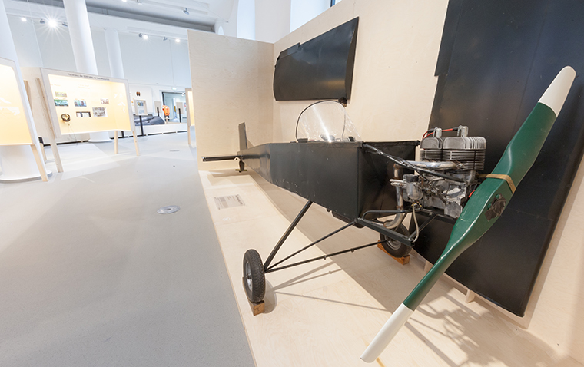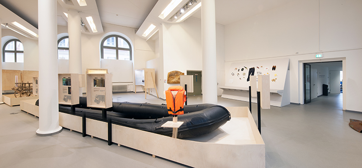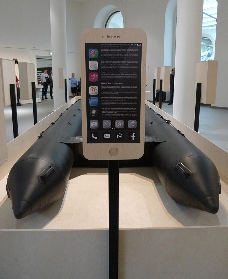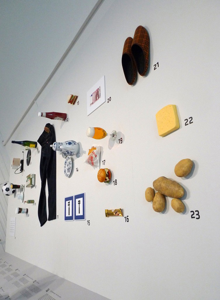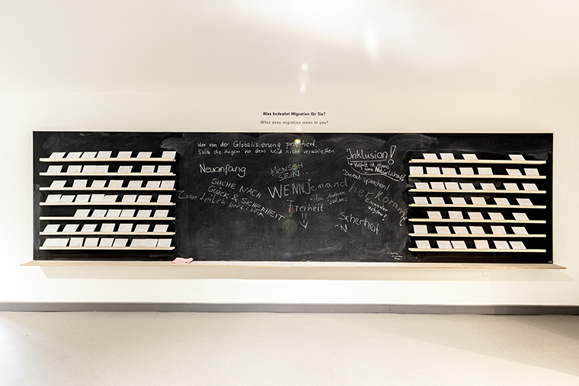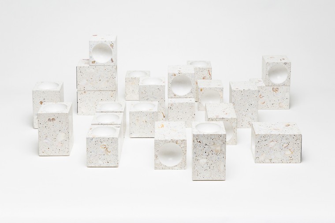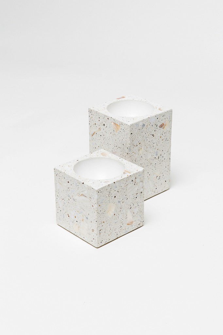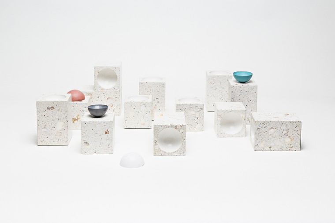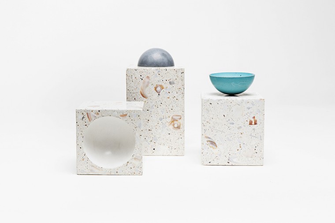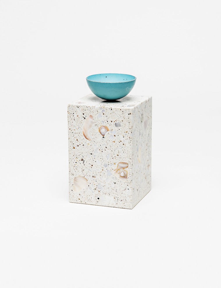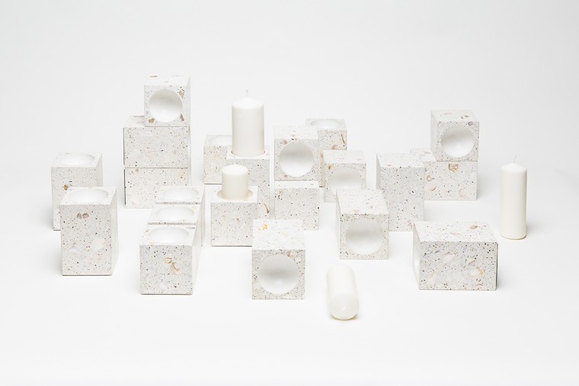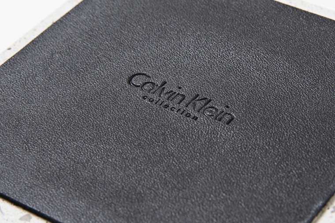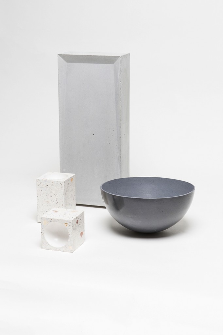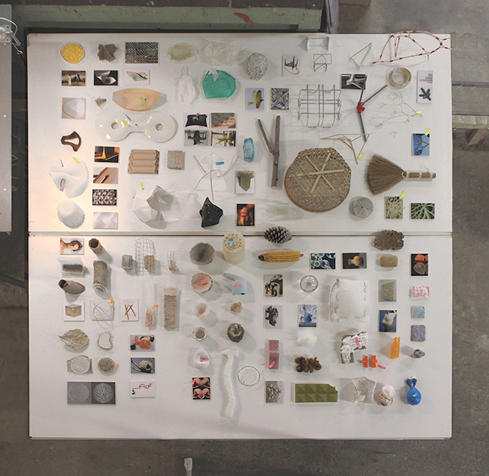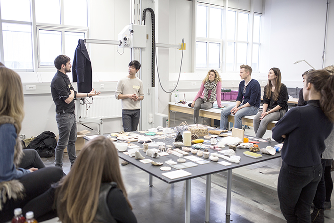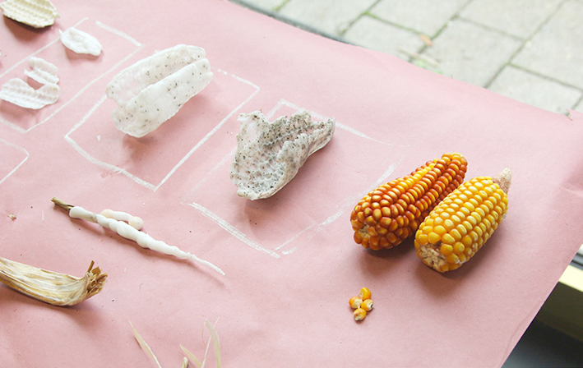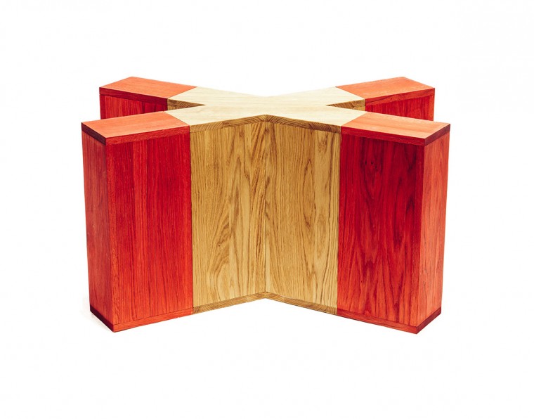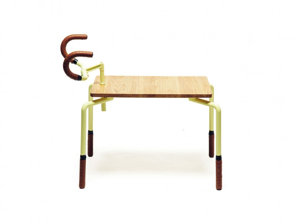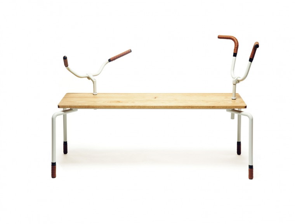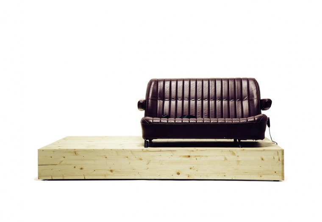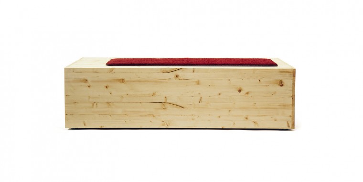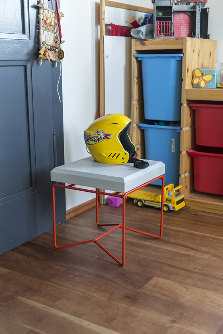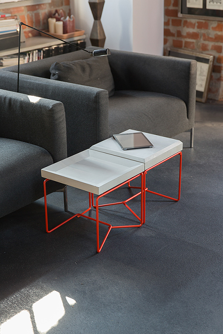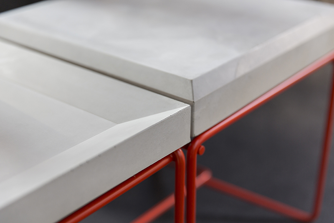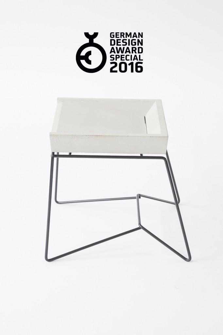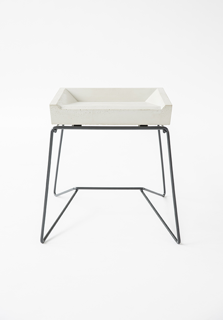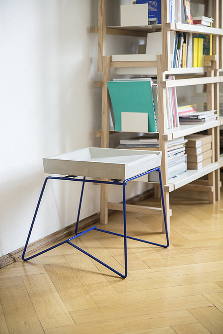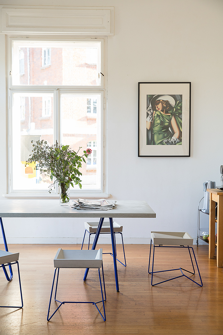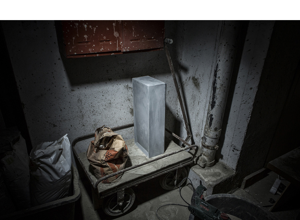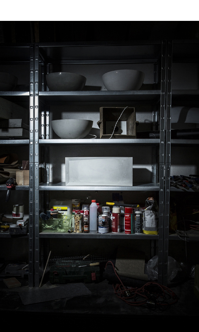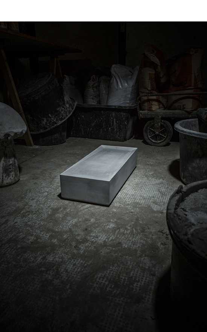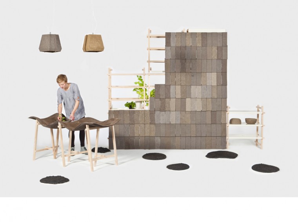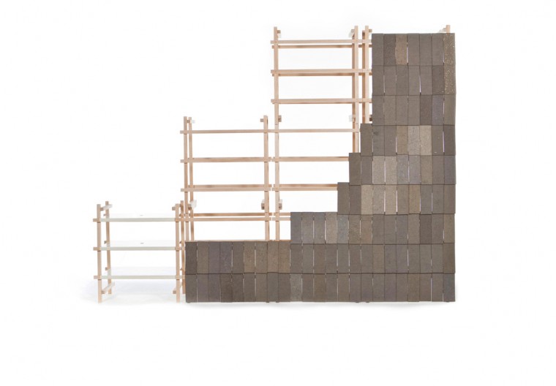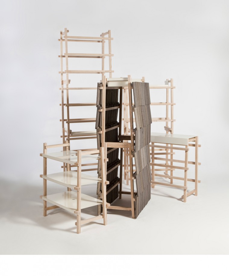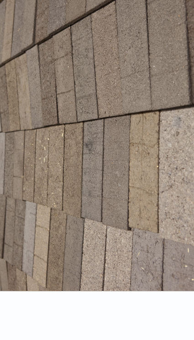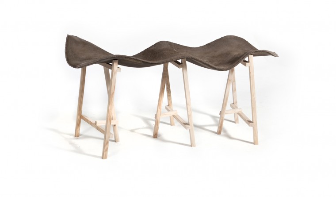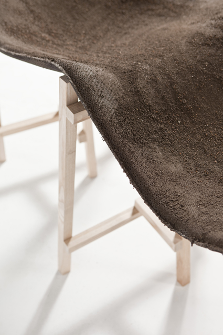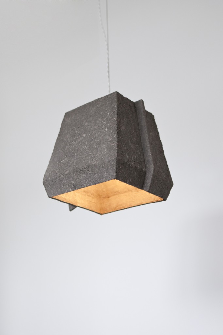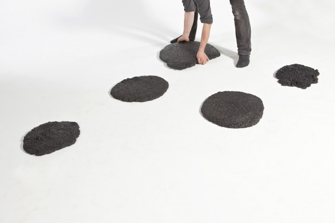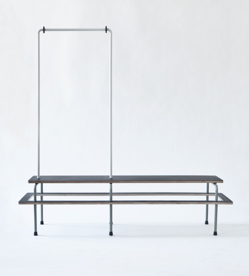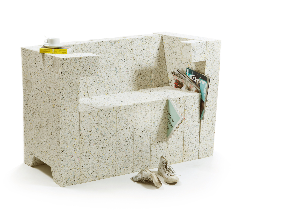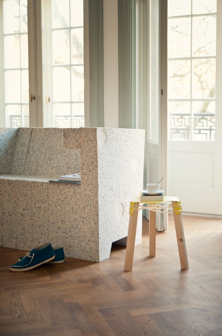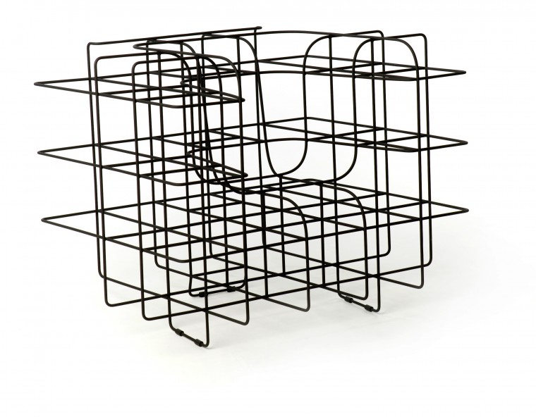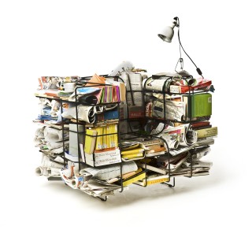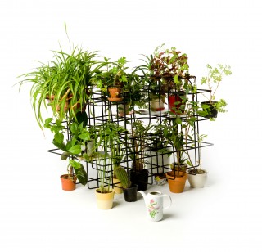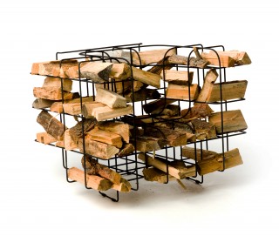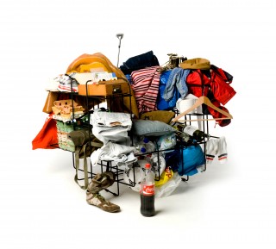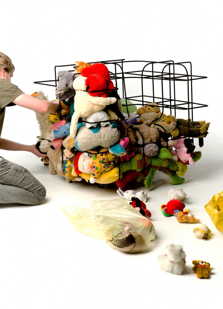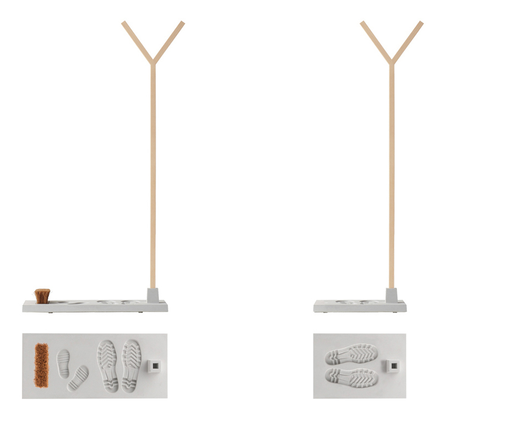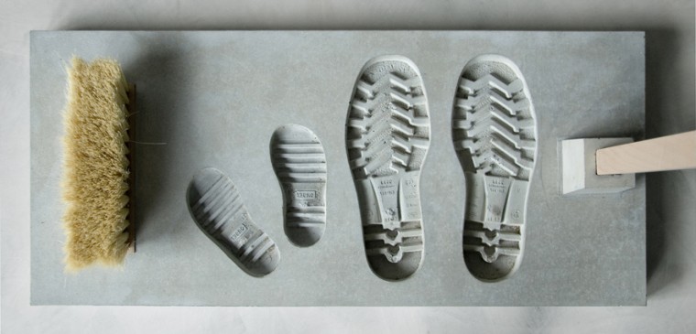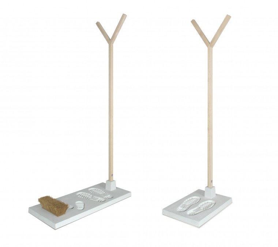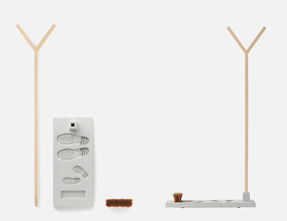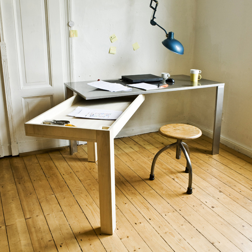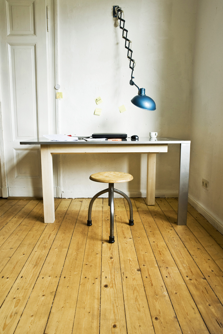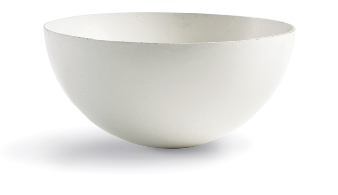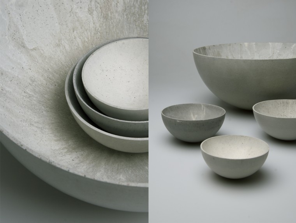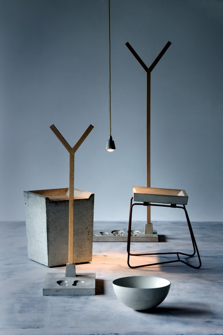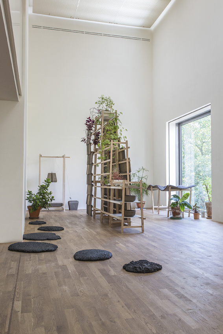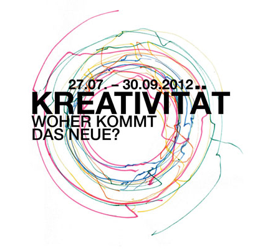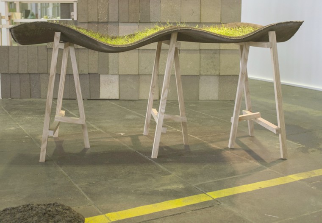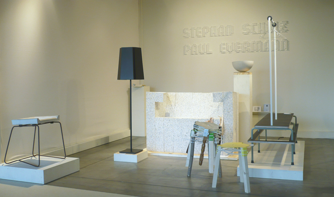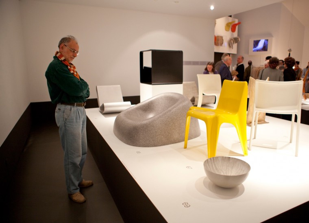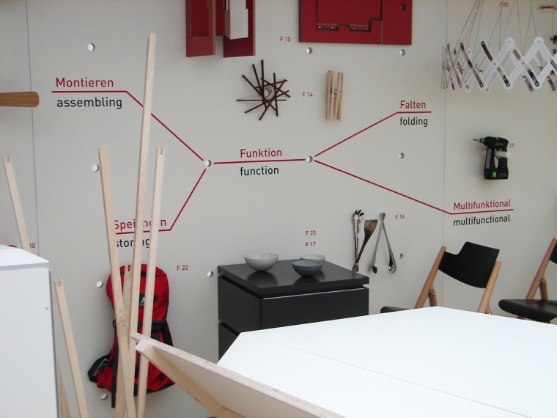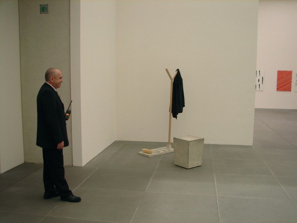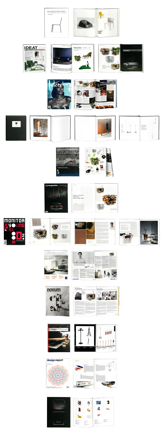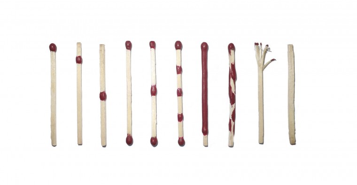Studio Stephan Schulz
Breite Str. 34 / 23966 Wismar i.Meckl.
EMAIL
contact@studio-stephanschulz.com
Datenschutzerklärung
datenschutzerklärung
Allgemeiner Hinweis und Pflichtinformationen
Benennung der verantwortlichen Stelle
Die verantwortliche Stelle für Datenverarbeitung auf dieser Website ist:
Studio Stephan Schulz
Schleiermacherst. 1
06114 Halle / Saale
Die Nutzung der Website ist in der Regel ohne Angabe personenbezogener Daten möglich. Soweit personenbezogene Daten erhoben werden, erfolgt dies, soweit möglich, stets auf freiwilliger Basis. Diese Daten werden ohne ihre ausdrückliche Zustimmung nicht an Dritte weitergegeben.
Wir weisen darauf hin, dass die Datenübertragung im Internet (z.B. bei der Kommunikation per E-mail) Sicherheitslücken aufweisen kann. Ein lückenloser Schutz der Daten vor dem Zugriff durch Dritte ist nicht möglich.
Die verantwortliche Stelle entscheidet allein oder gemeinsam mit anderen über die Zwecke und Mittel der Verarbeitung von personenbezogenen Daten (z.B. Namen, Kontaktdaten o.Ä.).
Widerruf Ihrer Einwilligung zur Datenverarbeitung
Nur mit Ihrer ausdrücklichen Einwilligung sind einige Vorgänge der Datenverarbeitung möglich. EIn Widerruf Ihrer bereits erteilten Einwilligung ist jederzeit möglich. Für den Widerruf genügt eine formlose Mitteilung per E-Mail. Die Rechtmäßigkeit der bis zum Widerruf erfolgten Datenverarbeitung bleibt vom Widerruf unberührt.
Recht auf Beschwerde bei der zuständigen Aufsichtsbehörde
Als Betroffener steht Ihnen im Falle eines datenschutzrechtlichen Verstoßes ein Beschwerderecht bei der zuständigen Aufsichtsbehörde zu. Zuständige Aufsichtsbehörde bezüglich datenschutzrechtlicher Fragen ist der Landesdatenschutzbeauftragte des Bundeslandes, in dem sich der Sitz des Unternehmens befindet. Der folgende Link stellt eine Liste der Datenschutzbeauftragten sowie deren Kontaktdaten bereit: bfdi
Server–Log–Daten
In Server–Log–Dateien erhebt und speichert der Provider der Website automatisch Informationen, die Ihr Browser automatisch an uns übermittelt. Dies sind: Browsertyp und Browserversion, verwendetes Betriebssystem, Referrer URL, Hostname des zugreifenden Rechners, Uhrzeit der Serveranfrage, IP – Adresse.
Es finden keine Zusammenführungen dieser Daten mit anderen Datenquellen satt. Grundlage bildet Art. 6 Abs. 1 lit. b DSGVO, der die Verarbeitung von Daten zur Erfüllung eines Vertrages oder vorvertraglicher Maßnahmen gestattet.
Datenschutzbeauftragter
Stephan Schulz
Schleiermacherstr. 1 / 06114 Halle (Saale)
contact@studio-stephanschulz.com
Impressum
Texte, Bilder, Grafiken, Sounds, Animationen und Videos sowie deren Anordnung auf dieser Webseite unterliegen dem Schutz des Urheberrechts und anderer Schutzgesetze. Der Inhalt dieser Webseite darf nicht von Benutzern kopiert, verbreitet, verändert oder Dritten zugänglich gemacht werden.
Es kann keine Haftung oder Garantie dafür übernommen werden, daß alle Angaben zu jeder Zeit vollständig, richtig und in letzter Aktualität dargestellt sind. Dies gilt insbesondere für alle Links zu anderen Websites, auf die direkt oder indirekt verwiesen wird, ebenso für die Rechtmäßigkeit dieser Webseiten. Alle Angaben auf auf dieser Website können ohne vorherige Ankündigung geändert, entfernt oder ergänzt werden.
Die Inhalte dieser Website werden mit größtmöglicher Sorgfalt erstellt. Für Richtigkeit, Vollständigkeit und Aktualität der Inhalte können wir jedoch keine Gewähr übernehmen. Trotz inhaltlicher Kontrolle übernimmt Studio Stephan Schulz keine Haftung für die Inhalte externer Links. Für die Inhalte der verlinkten Seiten sind ausschließlich deren Betreiber verantwortlich.
Die Nutzung der Website ist in der Regel ohne Angabe personenbezogener Daten möglich. Soweit personenbezogene Daten erhoben werden, erfolgt dies, soweit möglich, stets auf freiwilliger Basis. Diese Daten werden ohne ihre ausdrückliche Zustimmung nicht an Dritte weitergegeben.
Wir weisen darauf hin, dass die Datenübertragung im Internet (z.B. bei der Kommunikation per E-mail) Sicherheitslücken aufweisen kann. Ein lückenloser Schutz der Daten vor dem Zugriff durch Dritte ist nicht möglich.
Inhalt, Struktur und Gestaltung dieser Webseite sind urheberrechtlich geschützt.
Inhaltlich Verantwortlicher im Sinne des Presserechts gemäß §6 und §10 Absatz 3 MDStU: Stephan Schulz.

